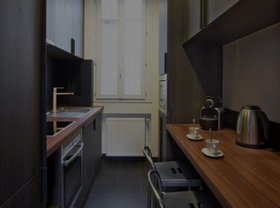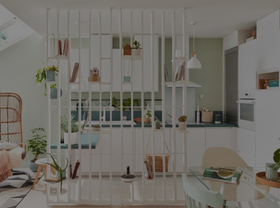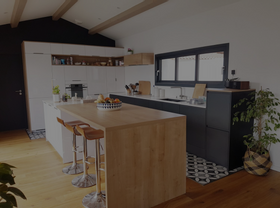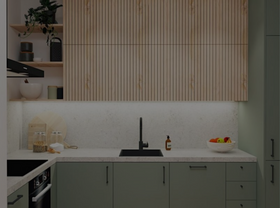Strona internetowa Kozikaza zostanie na stałe zamknięta 22 kwietnia 2025 roku. Dowiedz się więcej
15 : 12 : 18 : 32
Plan kuchni w 2D i 3D (układ)
Rozpoczęcie nowego projektu kuchni jest jak wzięcie pustej kartki, na której trzeba wyobrazić sobie idealne pomieszczenie. Jest to miejsce, przez które przechodzi i w którym przebywa cała rodzina, dlatego projekt i układ kuchni wymagają największej uwagi.

L
Opened
Design
small island
Storage wall
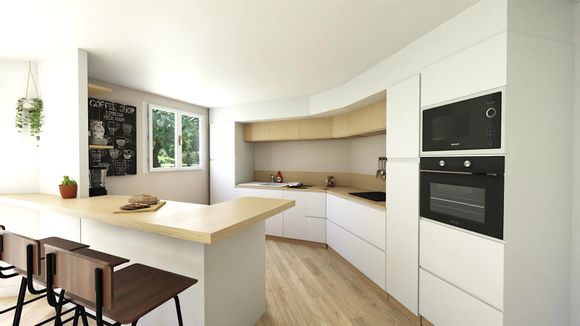
L
Opened
Design
small island
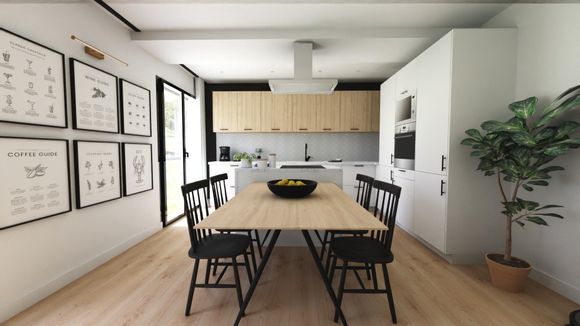
L
Opened
Modern
small island
Storage wall
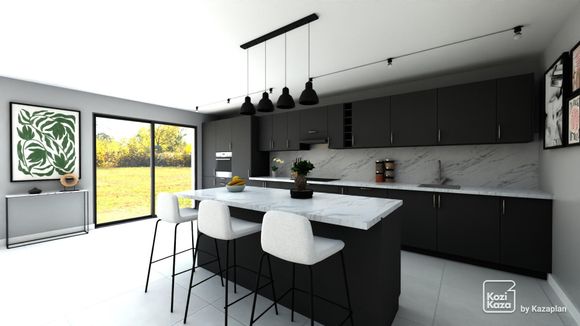
Linear
Opened
small island
Modern
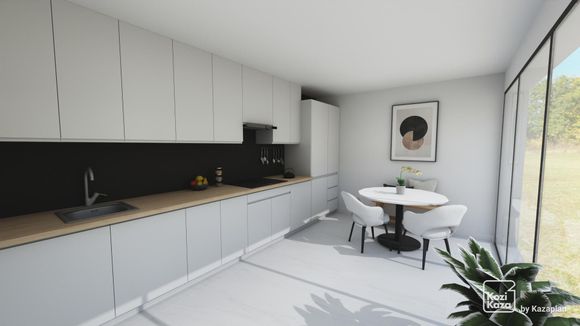
U-shaped
Opened
Scandinavian
Cabinet wall
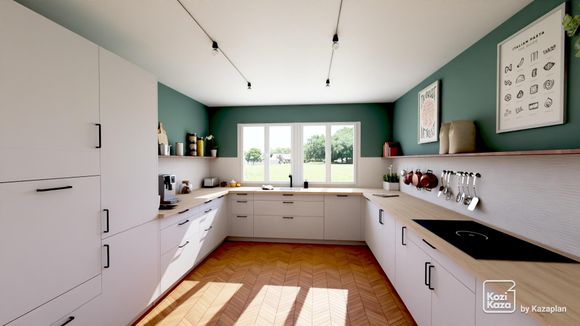
Linear
Closed
Glass partition
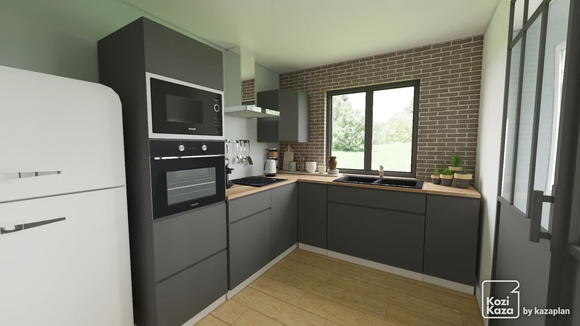
L-shaped
Closed
Glass partition
Industrial

L-shaped
Closed
Glass partition
Industrial
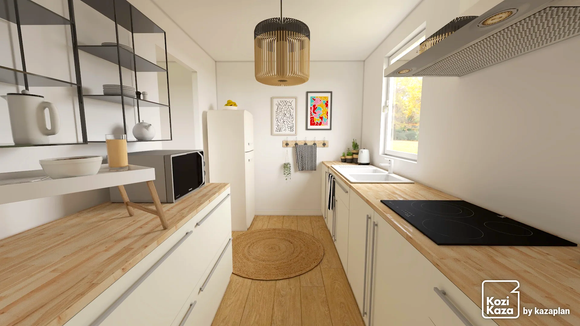
Parallel
Closed
Scandinavian
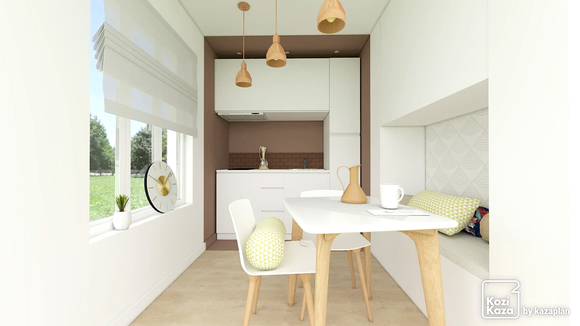
Linear
Opened
Modern
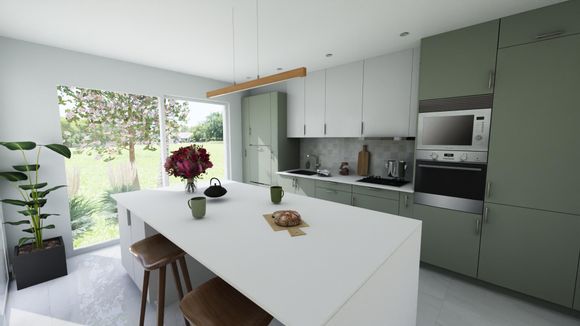
Linear
Opened
Modern
small island
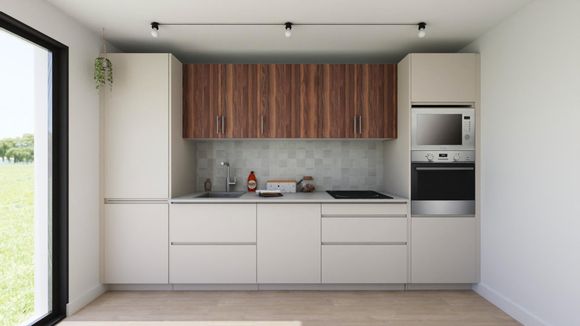
Linear
Opened
Modern
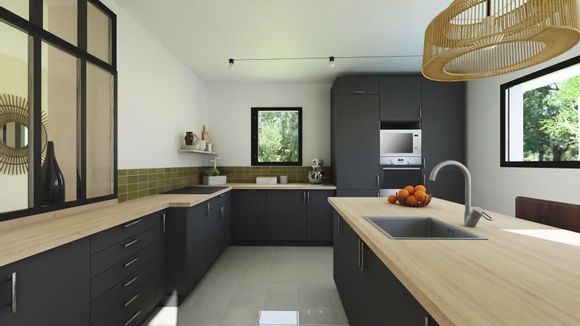
L
Opened
Design
small island
Glass partition
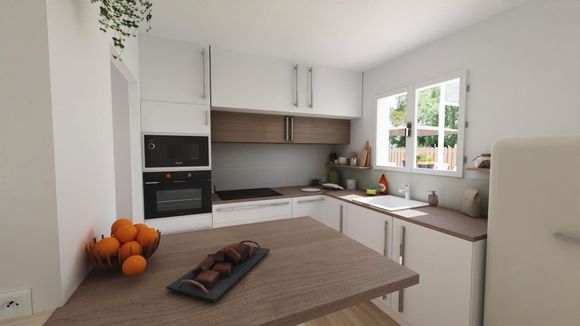
L
Opened
Modern
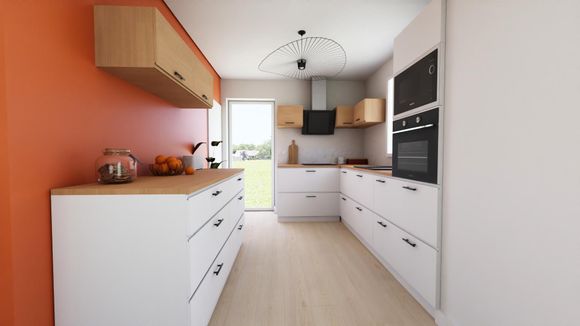
U-shaped
Opened
Scandinavian
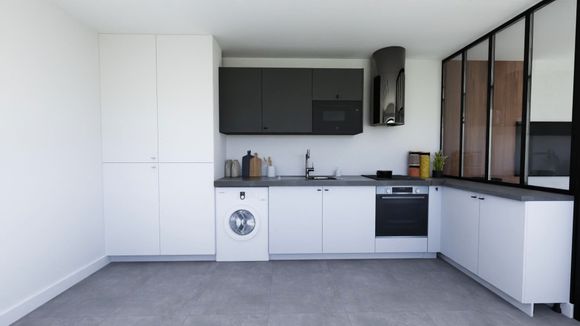
Linear
Opened
Contemporary
Glass partition
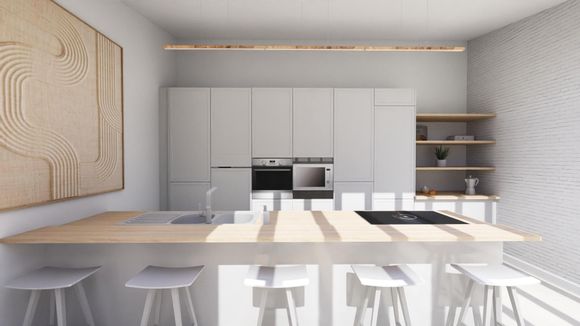
Parallel
Opened
Design
small island
Storage wall
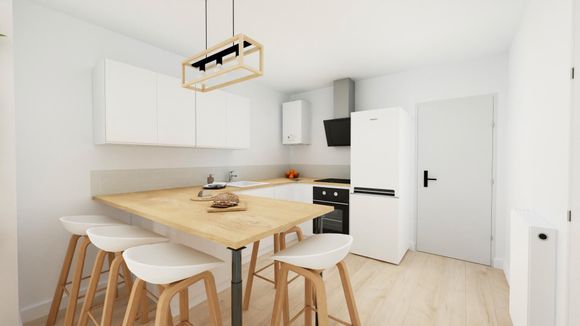
Cuisine en L
Opened
Scandinavian
For all your questions
We have an answer to bring youHow to optimize space in a small kitchen? ?
What are the advantages of an open kitchen?
What lighting should you choose to enhance your kitchen?
How can I effectively demarcate the areas of my kitchen?
What style should I choose for my kitchen design? ?
And for the rest of my project?

Wydajne i realistyczne narzędzie do planowania w 3D
BezpłatneBezpłatne oprogramowanie
z nieograniczoną liczbą
planówProsteIntuicyjne narzędzie
do realistycznego projektowania
wnętrzOnlinePlany 3D są
dostępne
z dowolnego komputera.




