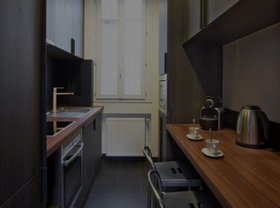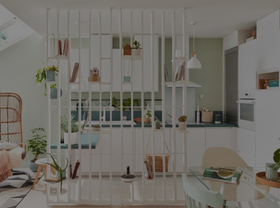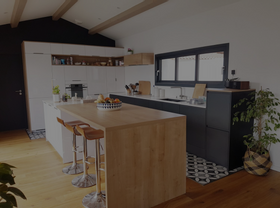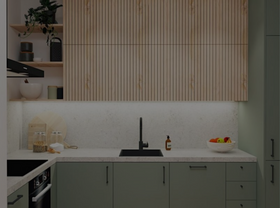Plan kuchni w 2D i 3D (układ)
Rozpoczęcie nowego projektu kuchni jest jak wzięcie pustej kartki, na której trzeba wyobrazić sobie idealne pomieszczenie. Jest to miejsce, przez które przechodzi i w którym przebywa cała rodzina, dlatego projekt i układ kuchni wymagają największej uwagi.

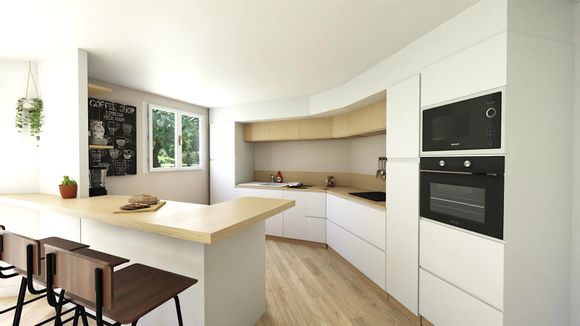
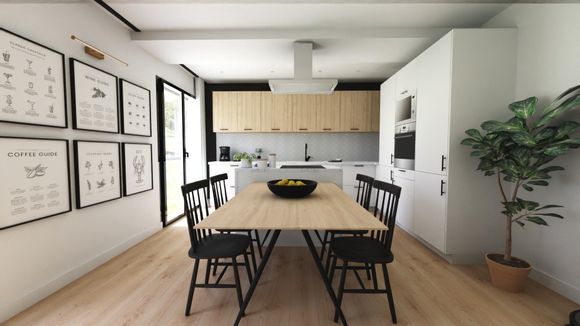
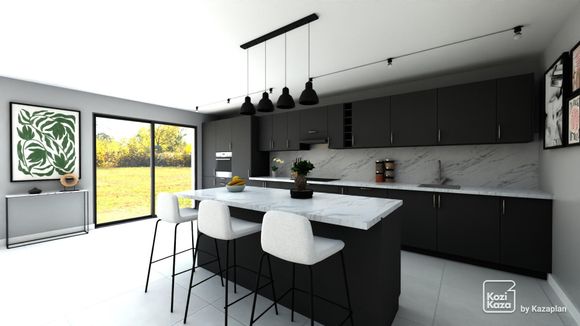
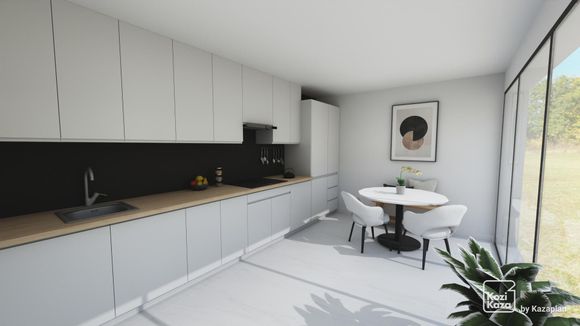
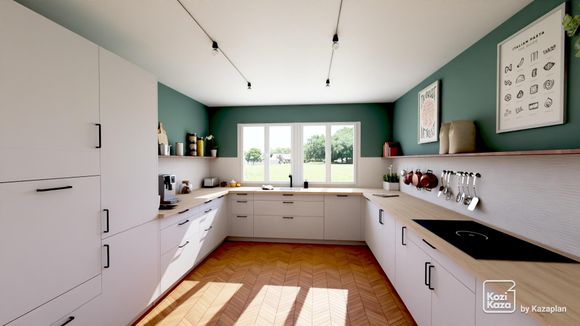
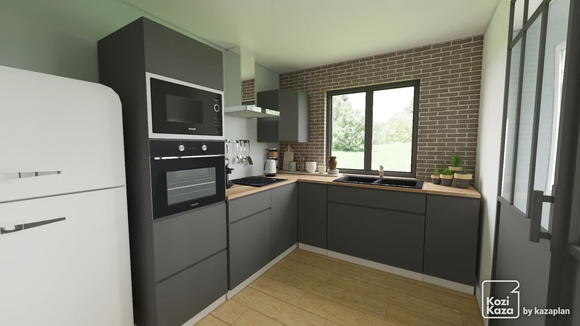

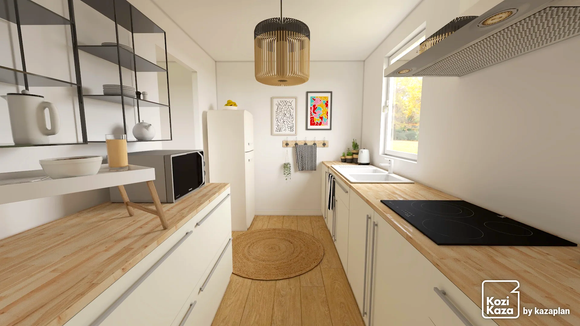
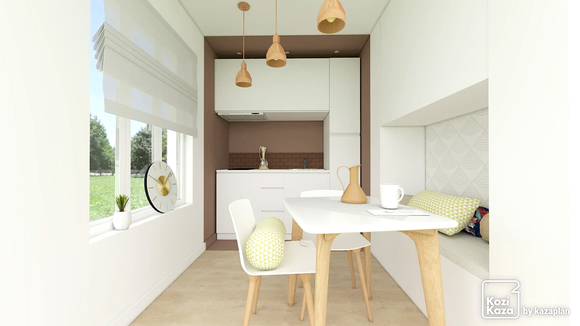
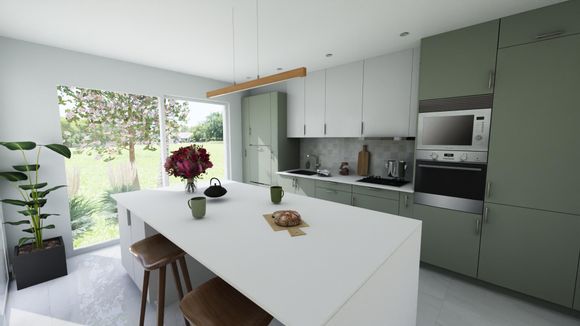
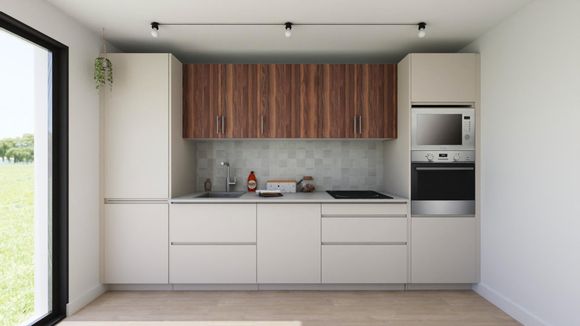
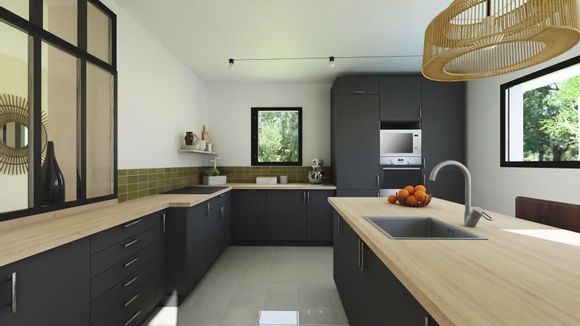
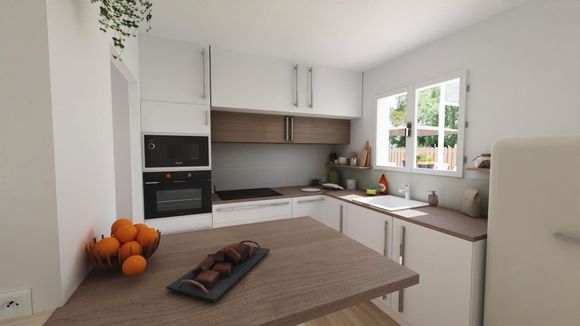
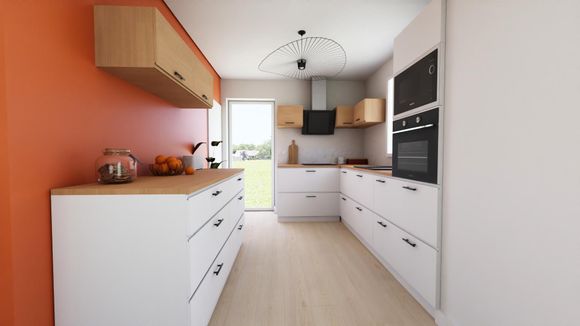
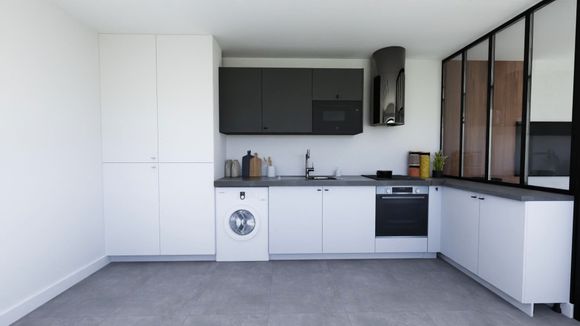
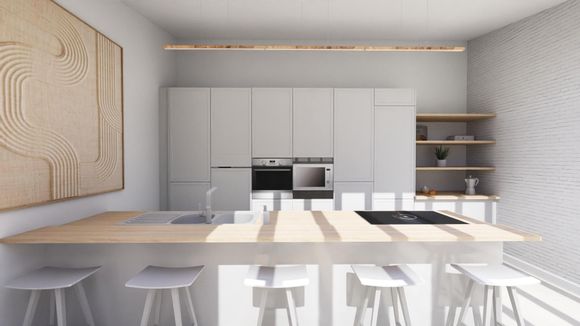
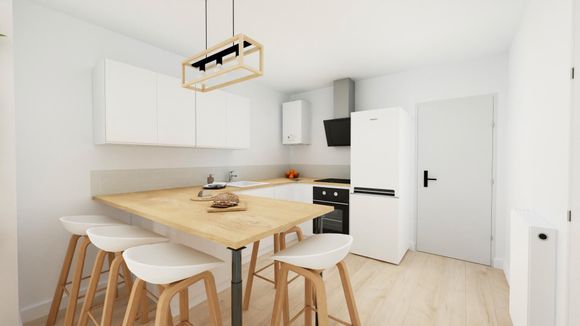
For all your questions
We have an answer to bring you
BezpłatneBezpłatne oprogramowanie
z nieograniczoną liczbą
planówProsteIntuicyjne narzędzie
do realistycznego projektowania
wnętrzOnlinePlany 3D są
dostępne
z dowolnego komputera.
Zarejestruj się Kozikaza
Masz już konto? Zaloguj się
za pomocą konta google, utwórz swoje konto łatwo w 2 kliknięciach
Wszystkie informacje zebrane za pomocą tego formularza podlegają automatycznemu przetwarzaniu przez IDILINK. Aby dowiedzieć się więcej, zapraszamy do zapoznania się z naszymi Warunkami użytkowania. Zgodnie z obowiązującymi przepisami dotyczącymi danych osobowych, użytkownik ma prawo dostępu do swoich danych osobowych, ich poprawiania, usuwania i sprzeciwiania się z uzasadnionych powodów ich gromadzeniu. Aby skorzystać z przysługujących praw, napisz e-mail na adres contact@kozikaza.com.




