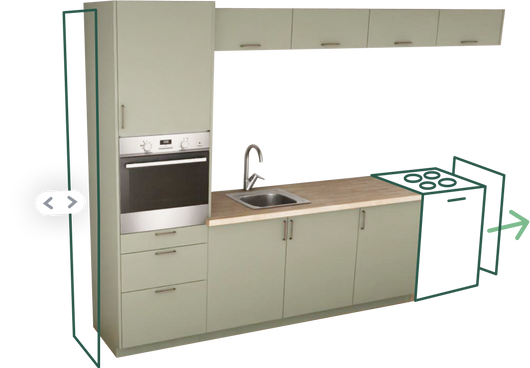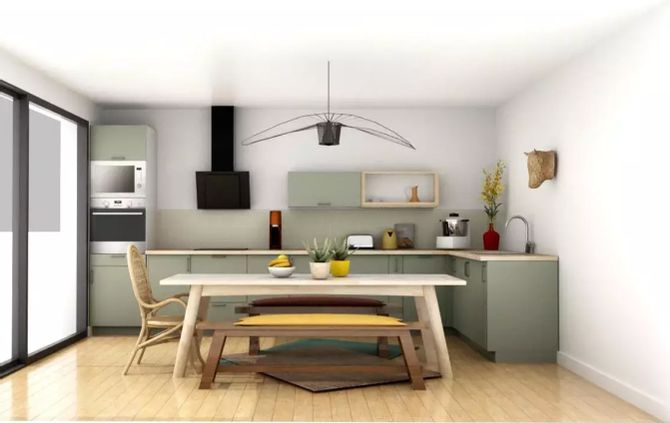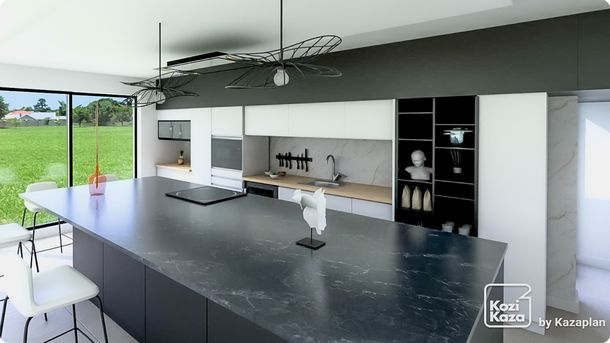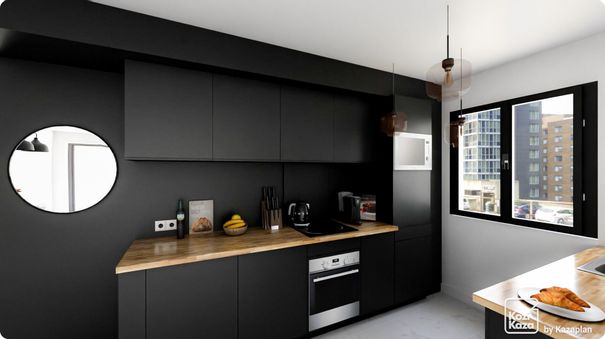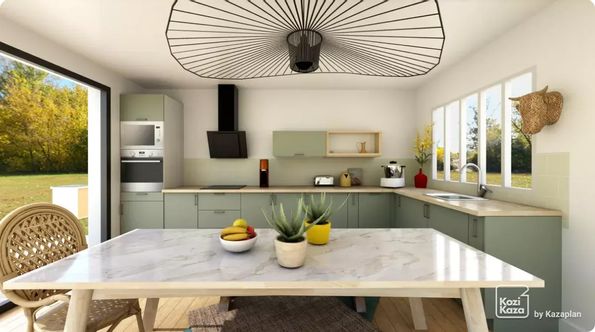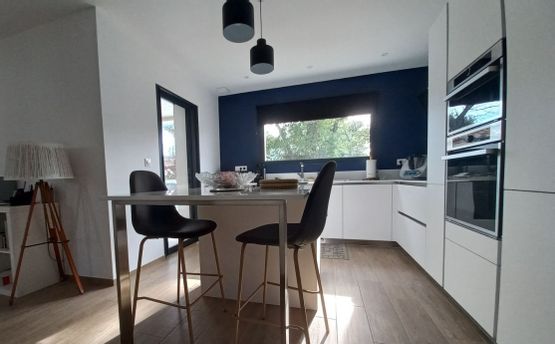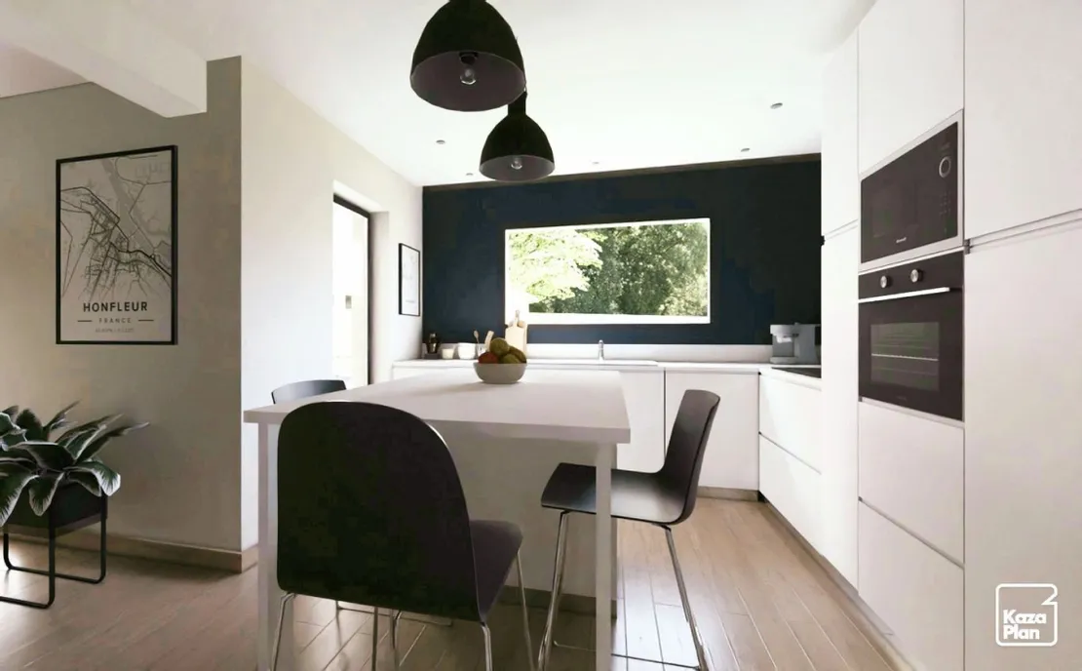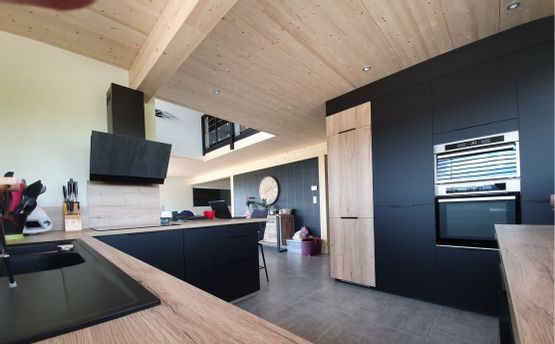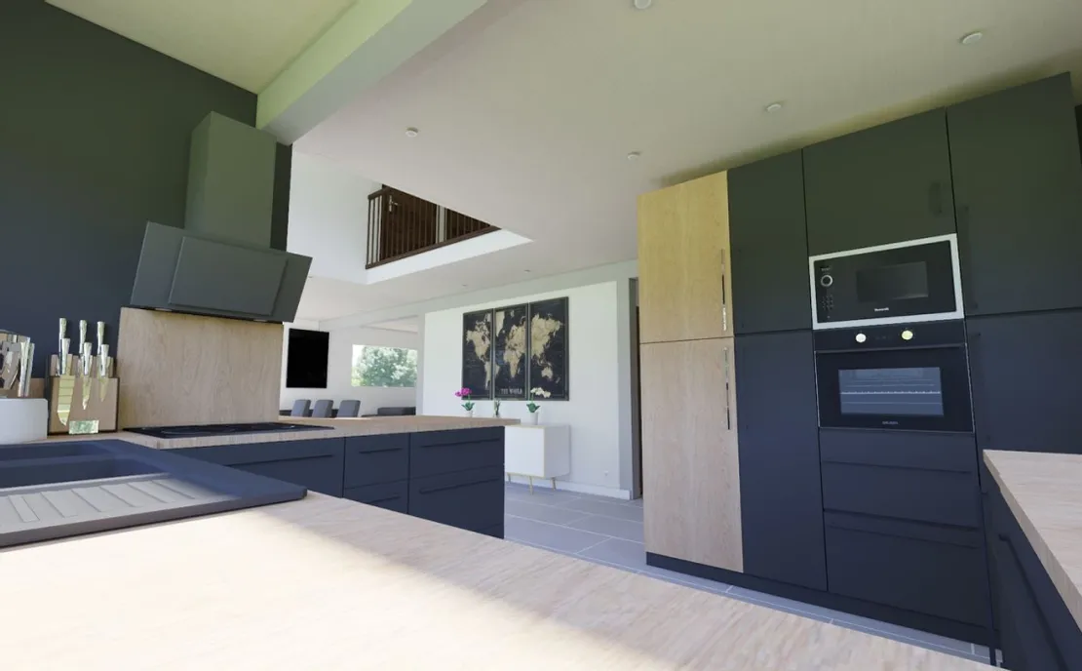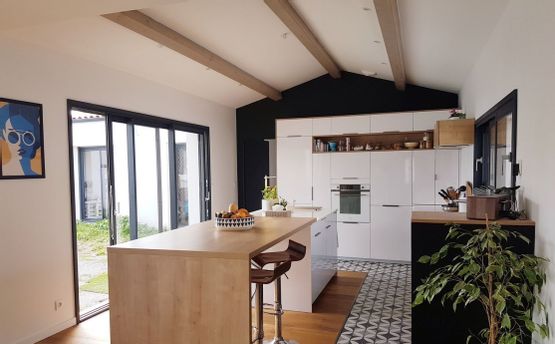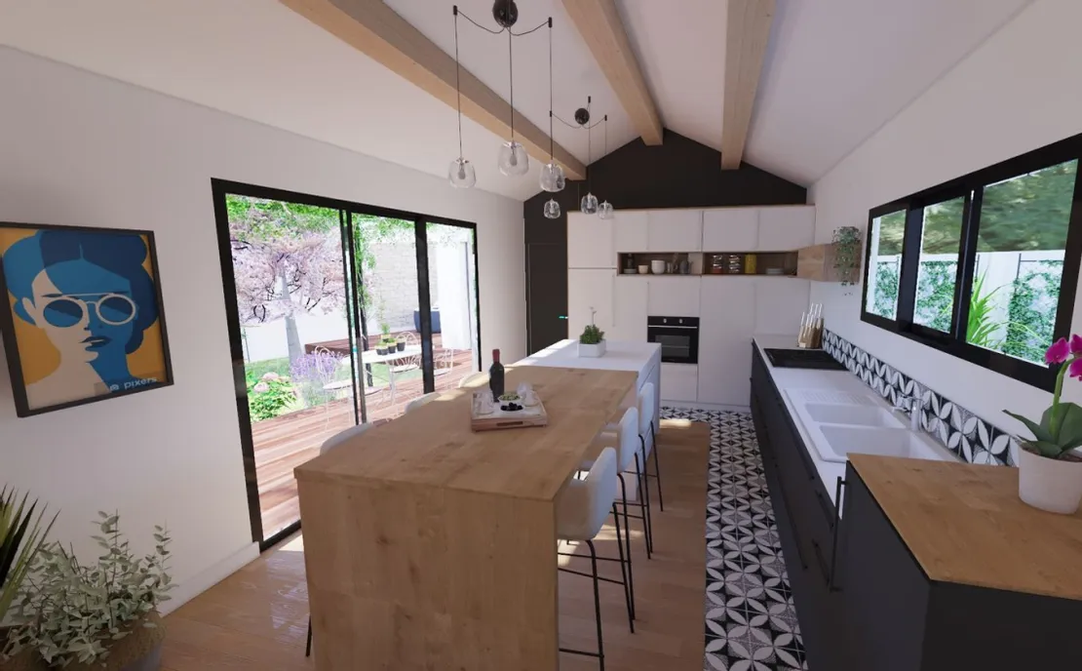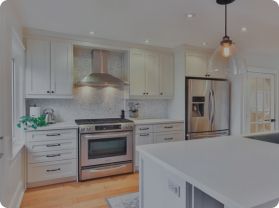Your 3D kitchen plan
Easily design the kitchen of your dreams with our free online tool
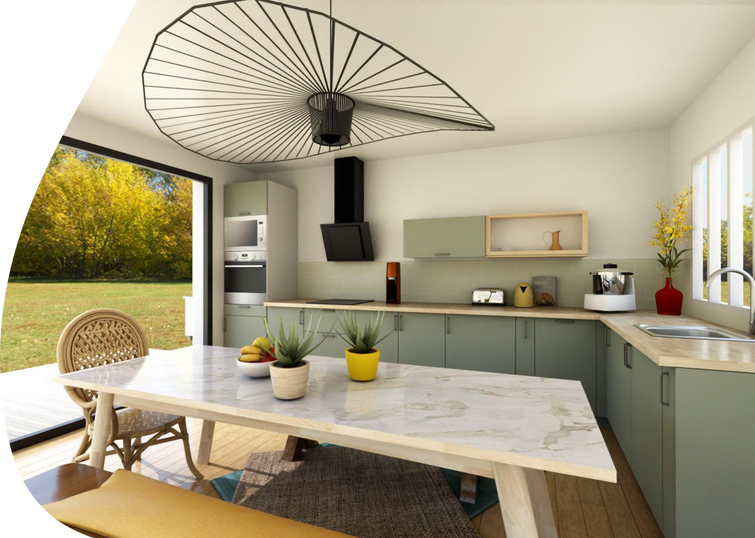

Intuitive and easy to use 3D configurator to design your kitchen and simulate your layout

With our free and unlimited 2D and 3D plan creation tool, let your inspiration guide you in designing your inspiration to design your kitchen project.

Get a preview of your future project in less than 5 minutes. Your online kitchen plans will be saved on your Kozikaza account!
Kitchens for all styles with photorealistic 3D rendering
Discover our entire range of Leroy Merlin kitchens and their many customisation possibilities.It's possible to combine contemporary style with practicality!
For a contemporary look, don't hesitate to opt for the Soho kitchen!
Choose the Vienne kitchen for a trendy look with eco-friendly materials!
Steps
Are you about to embark on a kitchen design project?Here are our key steps to ensure that your future 3D kitchen plan is a success!
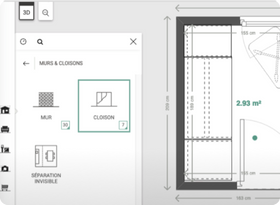
2 minutes
To start, draw your walls and place your doors, windows and other constraints.
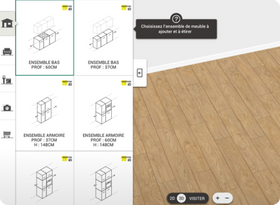
3 minutes
Using our kitchen design tool, select the furniture area you wish to add (base unit, wall unit, cabinets, islands, etc.). Then choose the equipment you want to install (fridge, hood...)
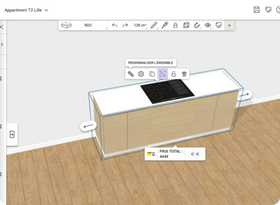
1 minute
Position and adapt the furniture area in your room according to the desired design.
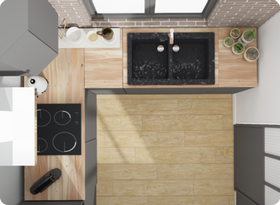
1 minute
Our software will suggest the most suitable layout for your space. You will be able to modify and personalise this proposal at your convenience (by clicking on the object to be modified).
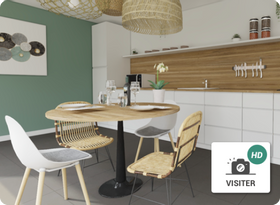
4 minutes
From the catalogue, place your equipment and furniture as you wish.
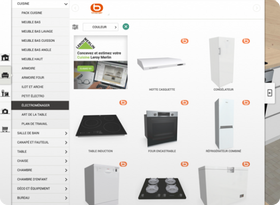
4 to 8 minutes
Decorate your floors, walls and credenzas with the decorative zones, then place your accessories and decorative objects.
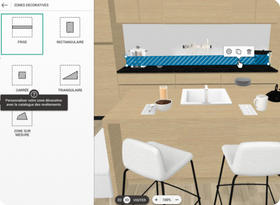
1 minute
Get a quick overview of your room, in which you can move around or order an HD image for a photorealistic rendering of your kitchen.
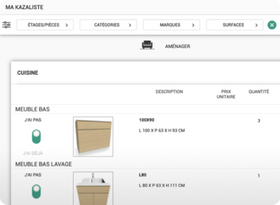
2 to 8 minutes
Estimate the cost of your kitchen and adjust to your budget
