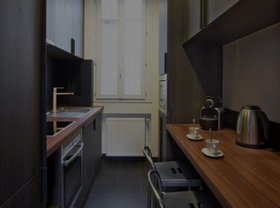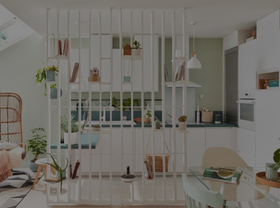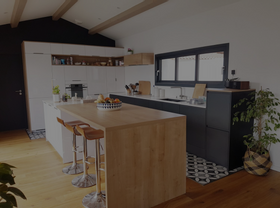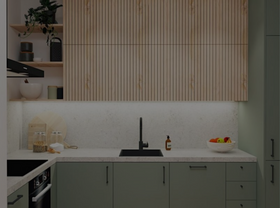The Kozikaza website will permanently close its doors on April 22, 2025. Learn more
17 : 19 : 27 : 43
2D and 3D kitchen plans (layout)
Embarking on a new kitchen renovation project can present several challenges, such as not envisioning your dream kitchen space. Our Kozikaza 3D plan tool gives you all the keys to inspire you and design your ideal kitchen.

L
Opened
Design
small island
Storage wall
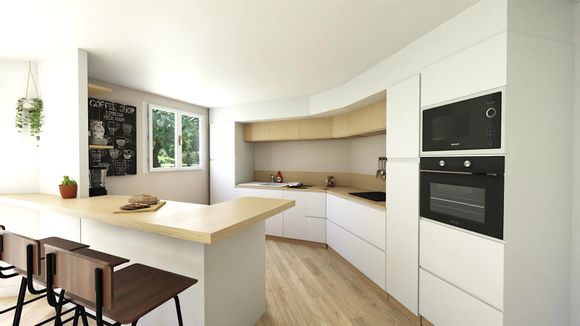
L
Opened
Design
small island
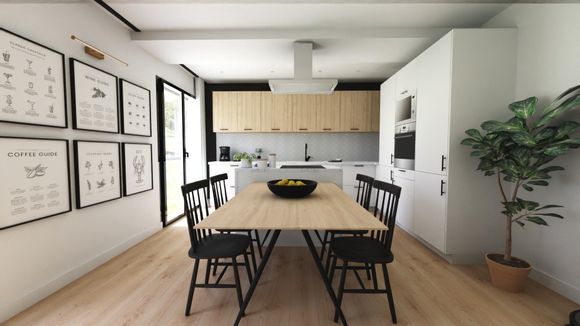
L
Opened
Modern
small island
Storage wall
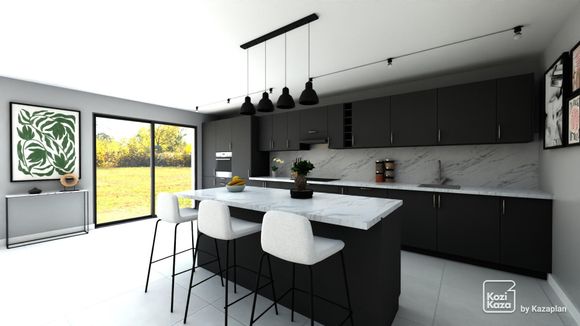
Linear
Opened
small island
Modern
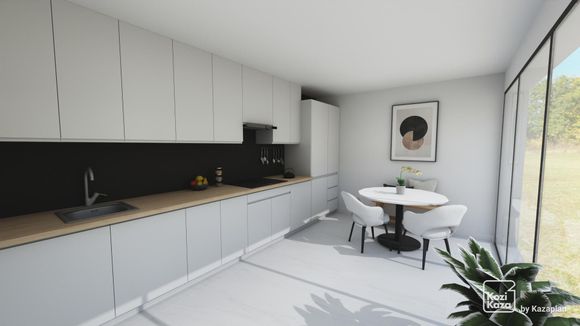
U-shaped
Opened
Scandinavian
Cabinet wall
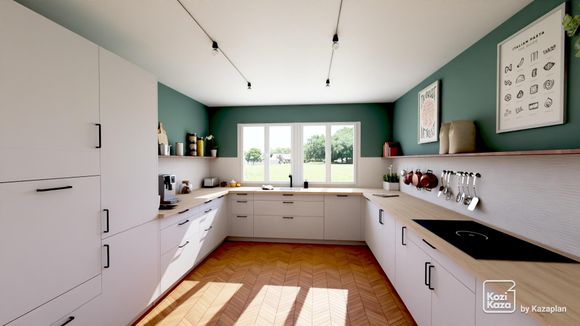
Linear
Closed
Glass partition
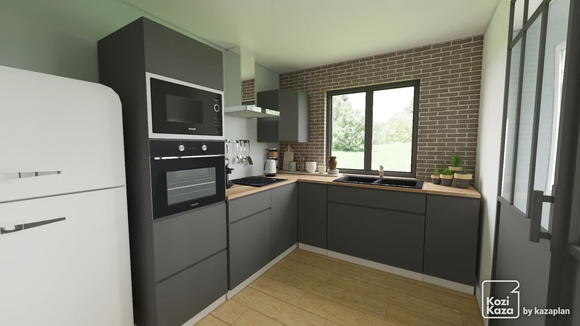
L-shaped
Closed
Glass partition
Industrial

L-shaped
Closed
Glass partition
Industrial
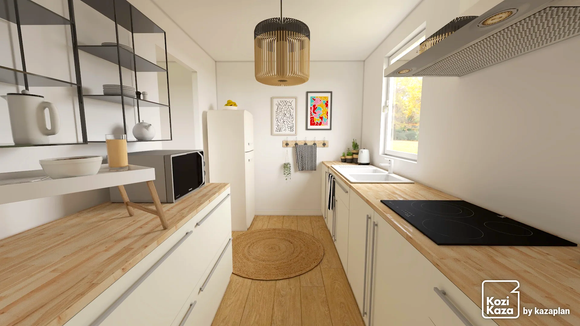
Parallel
Closed
Scandinavian
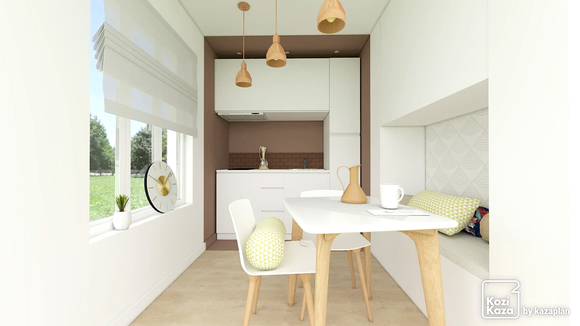
Linear
Opened
Modern
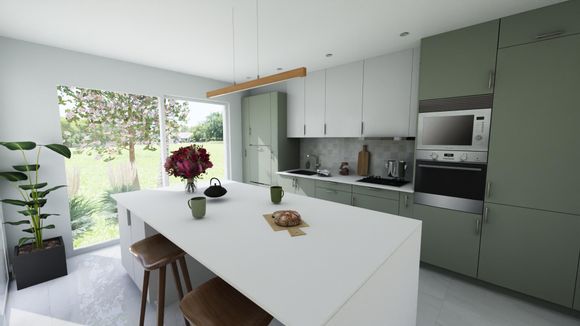
Linear
Opened
Modern
small island
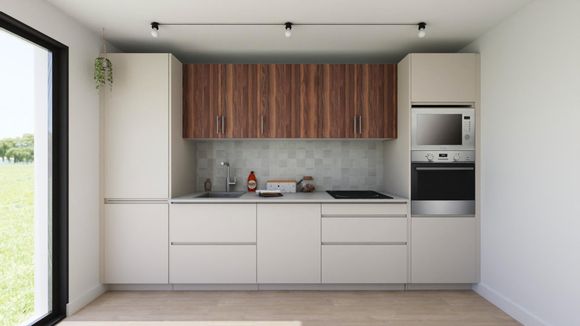
Linear
Opened
Modern
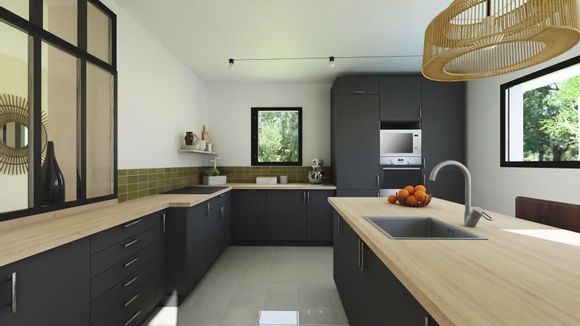
L
Opened
Design
small island
Glass partition
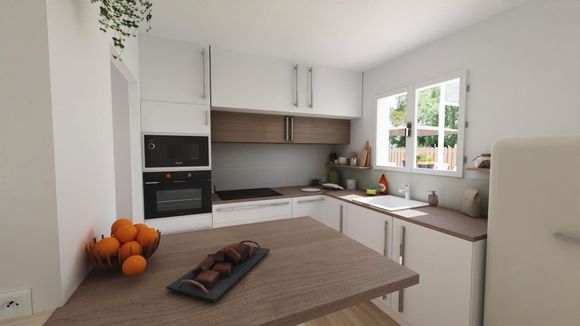
L
Opened
Modern
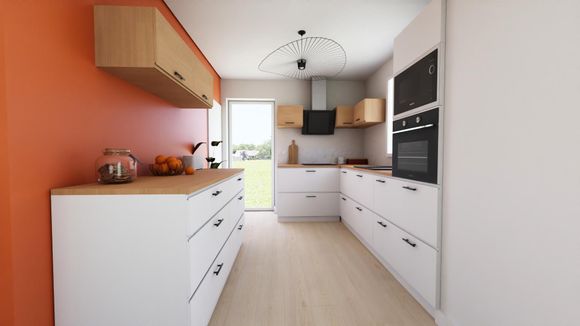
U-shaped
Opened
Scandinavian
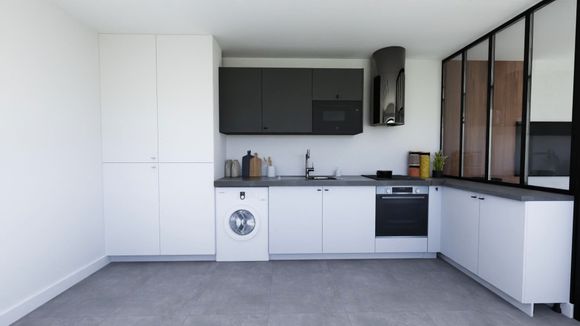
Linear
Opened
Contemporary
Glass partition
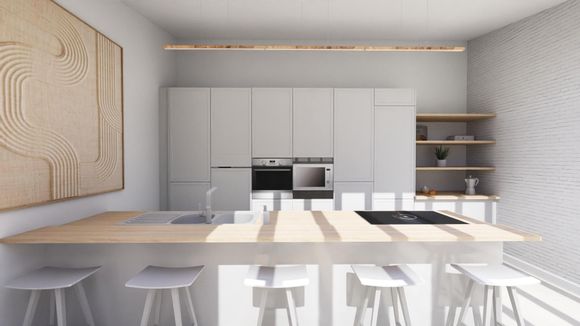
Parallel
Opened
Design
small island
Storage wall
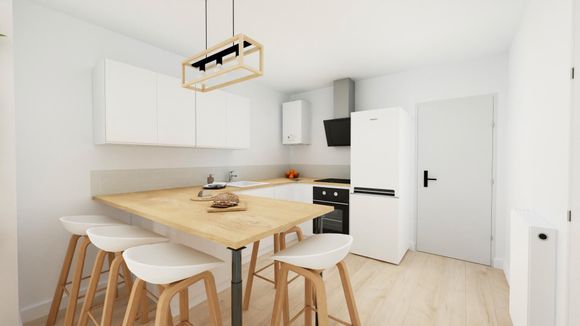
Cuisine en L
Opened
Scandinavian
For all your questions
We have an answer to bring youHow to optimize space in a small kitchen?
What are the advantages of an open kitchen?
What lighting should you choose to enhance your kitchen?
How can I effectively demarcate the areas of my kitchen?
What style should I choose for my kitchen design? ?
And for the rest of my project?

The powerful and realistic 3D plan tool
FreeFree software with
unlimited
plansSimpleAn intuitive tool for
realistic bathroom
design.Online3D plans are available
from all
any computer




