Bathroom plan templates
Create a new bathroom could be complicated, that’s why our architects created different plans for you with our 3D Bathroom configurator.Get inspired, find some tips and interior design or decorative ideas, to design a bathroom 3D plan that suits you.
Small bathroom plans 2m²
![Jérémy [object Object]](https://img-preprod.kozikaza.com/m/pr:user-avatar-sm/plain/kzkz-assets-bucket/assets/images/inspiration/plan/jeremy.png)
Jérémyarchitect at Kozikaza
2m² / 1 shower / 1 washbasin
Long bathroom with soft colorsHere is an example of a small bathroom with a length of less than 2m2: with a shower and vanity unit. By optimizing the area as much as possible, you will be able to find everything you need to take care of yourself in your 2m2 mini bathroom. Tips for this small room: a hot water tank suspended horizontally.
+-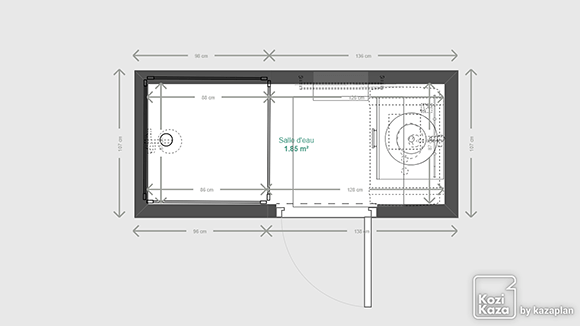
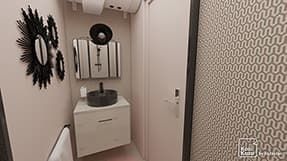
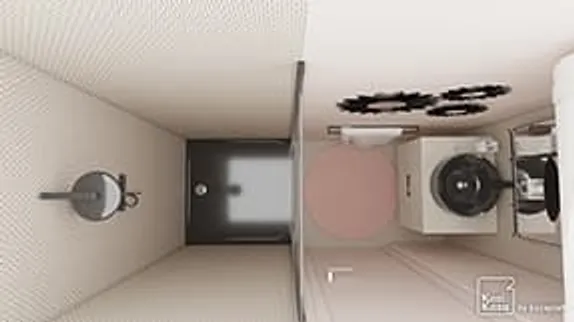
- 2m²
- 0
- 1
- 1
- 0
- 0
![Marie [object Object]](https://img-preprod.kozikaza.com/m/pr:user-avatar-sm/plain/kzkz-assets-bucket/assets/images/inspiration/plan/marie.png)
Mariearchitect at Kozikaza
2m² / 1 shower / 1 washbasin / 1 bathroom
Modern bathroom, black and whiteIn this very small bathroom were installed hanging toilets and a hand basin to free up floor space. There is also a 80x80cm shower, a column cabinet for bathroom and a towel warmer in a full black color. The mirrored wall increases the depth effect and makes you feel confortable in this mini designed bathroom of only 2m2. Here is a very small bathroom with a modern wc, which has nothing to envy to a large one.
+-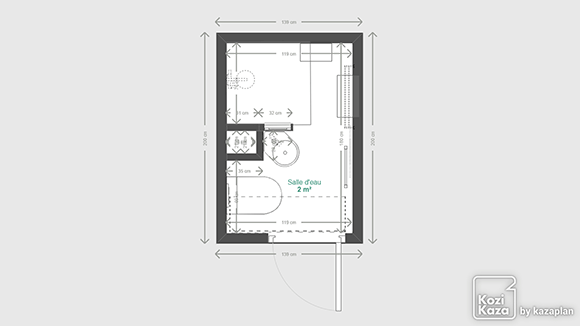
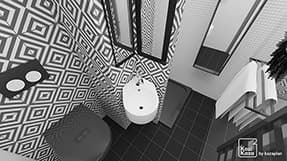
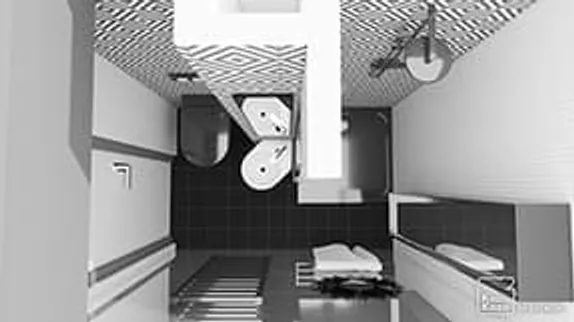
- 2m²
- 0
- 1
- 1
- 1
- 0
![Marie [object Object]](https://img-preprod.kozikaza.com/m/pr:user-avatar-sm/plain/kzkz-assets-bucket/assets/images/inspiration/plan/marie.png)
Mariearchitect at Kozikaza
2m² / 1 bathtub / 1 washbasin / 1 washing machine
Scandinavian bathroom in the atticA small under eaves space to convert? How about making an attic bathroom? With only 2m2 of living space, you will take advantage of the floor space to install a real bath. There will even be an area for a washing machine and a sink. Enhance everything with a scandinavian deco style to bring clarity and freshness.
+-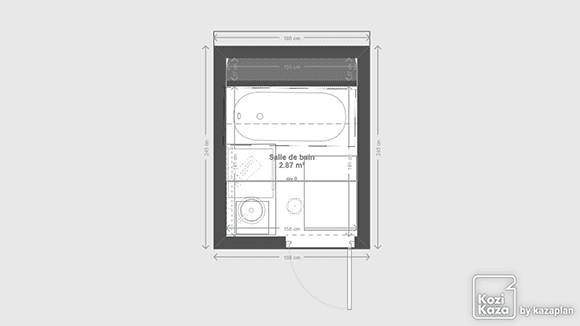
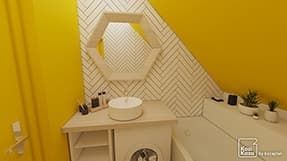
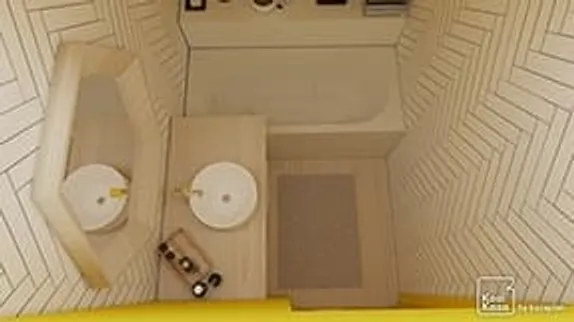
- 2m²
- 1
- 1
- 0
- 0
- 1
![Jérémy [object Object]](https://img-preprod.kozikaza.com/m/pr:user-avatar-sm/plain/kzkz-assets-bucket/assets/images/inspiration/plan/jeremy.png)
Jérémyarchitect at Kozikaza
2m² / 1 shower / 1 washbasin
Small Zen hammam-style bathroomBetween the hammam and the shower cabin, choose for a small bathroom of 2m2 a minimalist style but with all Italian bathroom comfort : Italian shower and vanity unit. A small shell will bring depth to the whole and welcome your decorative touch. Space-saving tips for fitting out a small 2m2 bathroom: install a sliding door.
+-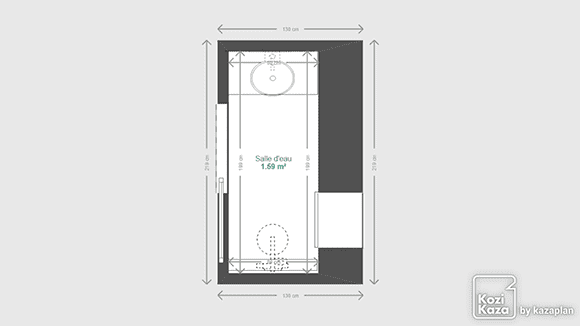
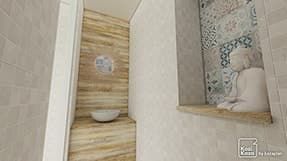
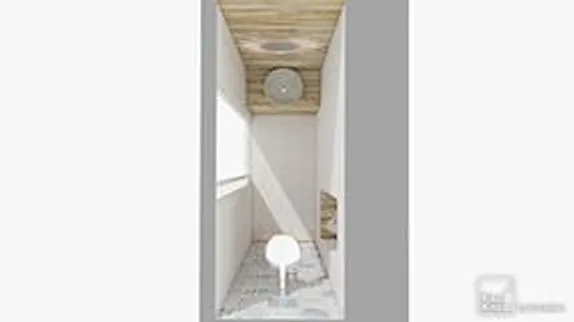
- 2m²
- 0
- 1
- 1
- 0
- 0
Small bathroom plans 3m²
![Marie [object Object]](https://img-preprod.kozikaza.com/m/pr:user-avatar-sm/plain/kzkz-assets-bucket/assets/images/inspiration/plan/marie.png)
Mariearchitect at Kozikaza
3m² / 1 bathtub / 1 washbasin
Marble vintage-style bathroomDiscover this example of a small bathroom of 3m2 with a bath, open onto a master bedroom by a glassed door and a workshop-type bay window. Here we do not hesitate to mix the use of wood, marble and mosaic for a clear bathroom, with a vintage touch.
+-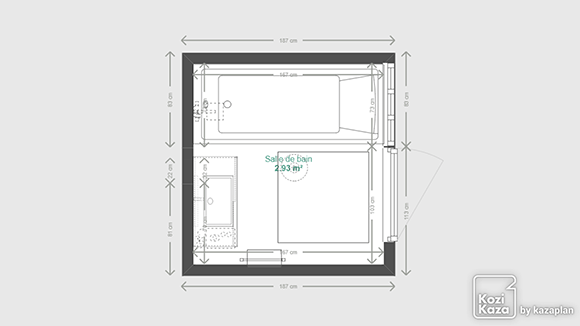
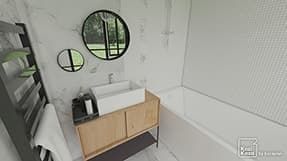
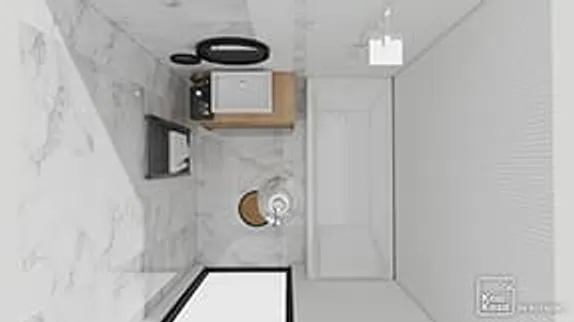
- 3m²
- 1
- 1
- 0
- 0
- 0
![Jérémy [object Object]](https://img-preprod.kozikaza.com/m/pr:user-avatar-sm/plain/kzkz-assets-bucket/assets/images/inspiration/plan/jeremy.png)
Jérémyarchitect at Kozikaza
3m² / 1 shower / 1 washbasin
Modern bathroom, black and whiteThis small bathroom of 3m2 with a shower is very practical: Even with a window looking outside, we manage to fit a large 90 cm wide mirror, two storage columns and a chair for decoration. And as is in this bathroom example, we do not hesitate to use dark shades and graphic patterns for an ethnic trend, all warmed by the use of wood.
+-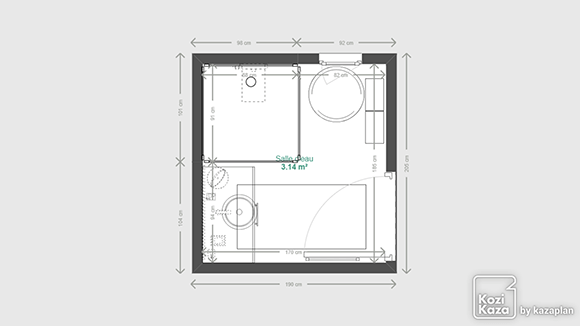
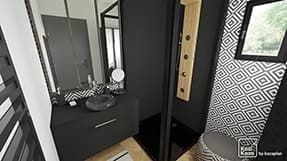
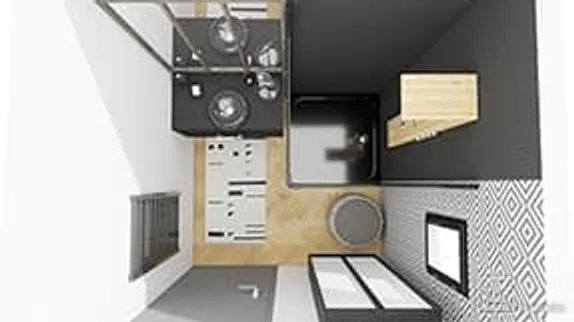
- 3m²
- 0
- 1
- 1
- 0
- 0
![Marie [object Object]](https://img-preprod.kozikaza.com/m/pr:user-avatar-sm/plain/kzkz-assets-bucket/assets/images/inspiration/plan/marie.png)
Mariearchitect at Kozikaza
3m² / 1 shower / 1 washbasin / 1 washing machine
Bathroom with an italian shower, mineral styleHere, we offer you a small shower room of 3m2 with washing machine, with a very sober and refined decoration, thanks to its marble wall covering. Indeed, in addition to a good-sized walk-in shower with extra flat shower tray for more comfort, you can install a washing machine on the floor, a boiler above and a towel radiator.
+-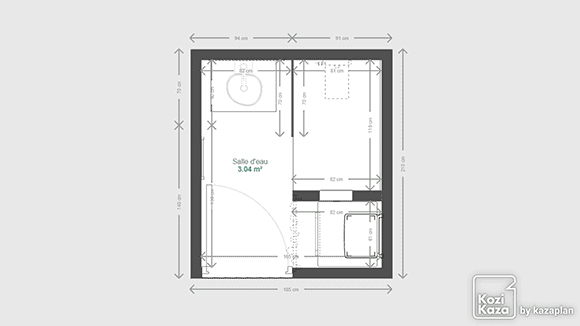
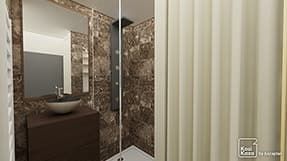
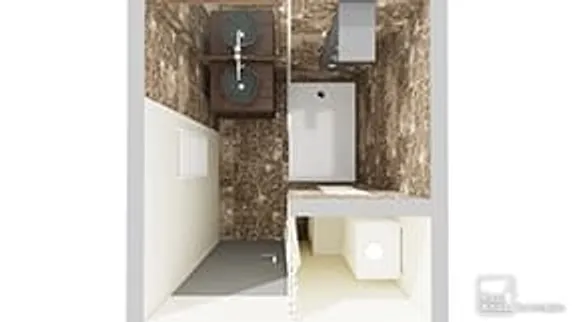
- 3m²
- 0
- 1
- 1
- 0
- 1
![Jérémy [object Object]](https://img-preprod.kozikaza.com/m/pr:user-avatar-sm/plain/kzkz-assets-bucket/assets/images/inspiration/plan/jeremy.png)
Jérémyarchitect at Kozikaza
3m² / 1 bathtub / 1 washbasin / 1 bathroom / 1 washing machine
Raw bathroom modern styleHere is an idea of fitting out for a small bathroom of 3m2 with WC and batht. You can optimize the area with a constraint linked to the door location; a custom cut worktop will allow you to place a washing machine underneath and save on storage while installing the toilet and shower. All with a raw New York style.
+-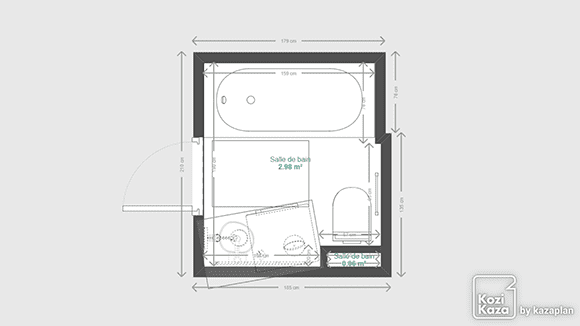
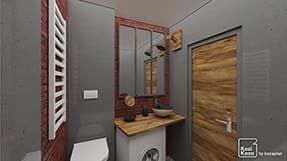
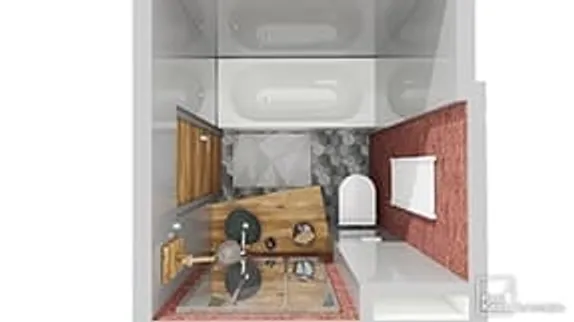
- 3m²
- 1
- 1
- 0
- 1
- 1
Small bathroom plans 4m²
![Marie [object Object]](https://img-preprod.kozikaza.com/m/pr:user-avatar-sm/plain/kzkz-assets-bucket/assets/images/inspiration/plan/marie.png)
Mariearchitect at Kozikaza
4m² / 1 shower / 1 washbasin
Zen bathroom, green and wood styleNo wasted spaces with the layout of this small 4m2 bathroom: A large walk-in shower, a large basin placed on a storage unit and a large glass surface that bathes the room with light. A Zen bathroom example, which can be part of a parental suite, offers a generous and airy bathroom, while freshness and transparency
+-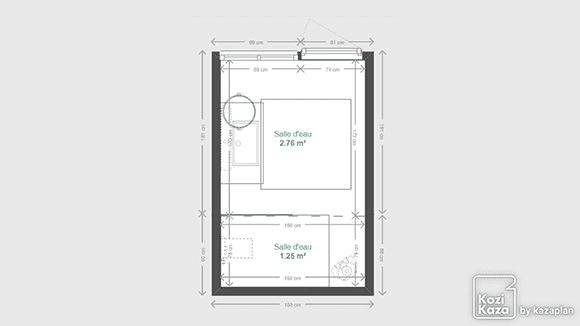
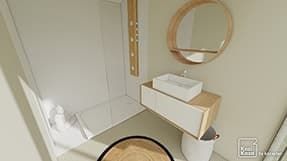
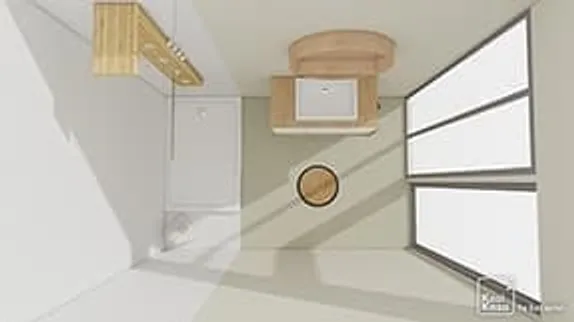
- 4m²
- 0
- 1
- 1
- 0
- 0
![Jérémy [object Object]](https://img-preprod.kozikaza.com/m/pr:user-avatar-sm/plain/kzkz-assets-bucket/assets/images/inspiration/plan/jeremy.png)
Jérémyarchitect at Kozikaza
4m² / 1 bathtub / 1 washbasin
Cocoon bathroom in pink tonesYou will be in a real wellness area in this 4m2 bathroom; with a large corner bath, ideal for lounging. For busy mornings, you can always use a spa shower set to start right the day. A little extra? A makeup corner with a dressing table. Everything has been designed taking into account a large window looking outside.
+-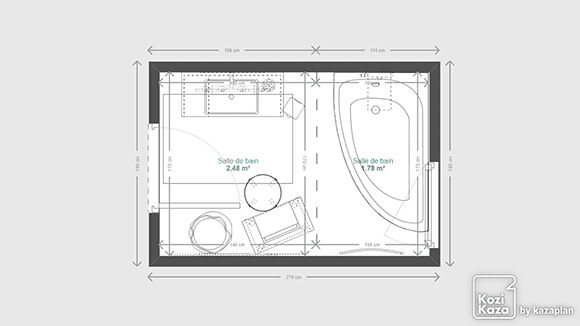
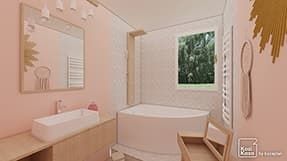
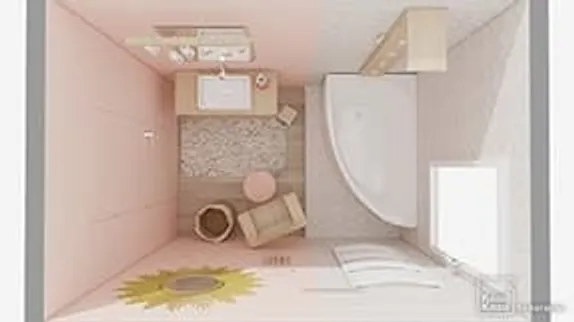
- 4m²
- 1
- 1
- 0
- 0
- 0
Bathroom plans 5m²
![Marie [object Object]](https://img-preprod.kozikaza.com/m/pr:user-avatar-sm/plain/kzkz-assets-bucket/assets/images/inspiration/plan/marie.png)
Mariearchitect at Kozikaza
5m² / 1 bathtub / 1 washbasin / 1 bathroom / 2 washing machine
Black and wood modern bathroomThis 5m2 bathroom combines functionality and character. Composed by a WC, a bath and a laundry area, this bathroom is nonetheless cozy and sophisticated. Nothing like a large custom workplan to offer your bathroom a real laundry space. 5m2 in full on trend and with a outside view through the window.
+-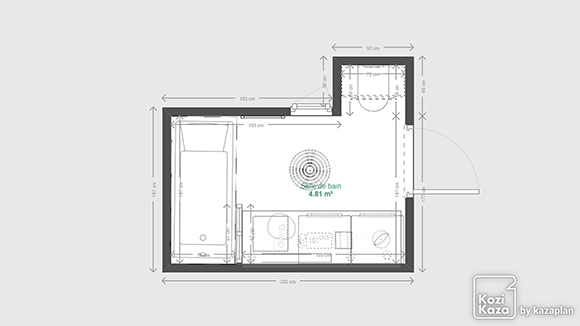
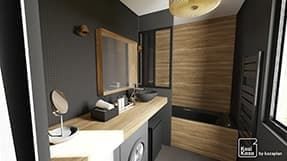
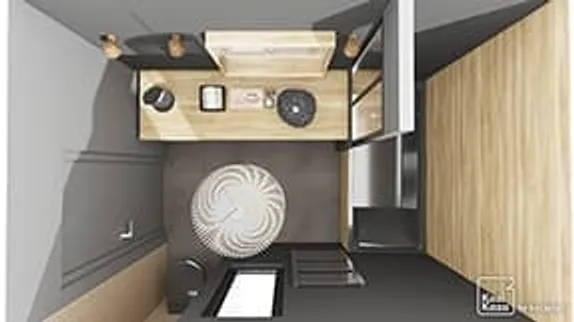
- 5m²
- 1
- 1
- 0
- 1
- 2
![Jérémy [object Object]](https://img-preprod.kozikaza.com/m/pr:user-avatar-sm/plain/kzkz-assets-bucket/assets/images/inspiration/plan/jeremy.png)
Jérémyarchitect at Kozikaza
5m² / 1 bathtub / 2 washbasins
Modern bathroom in length, black, wood and yellowDo you want to create a bathroom in length with a bath? Even with a window facing the outside, it's possible! You can play along its length to integrate a bath in corner with a shower screen, for a more practical side and a linear wood workplan. A modern bathroom model of 5m2 completely optimized with double sink and storage.
+-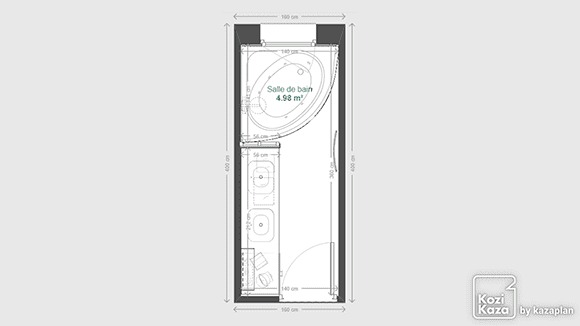
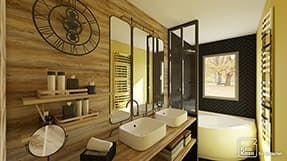
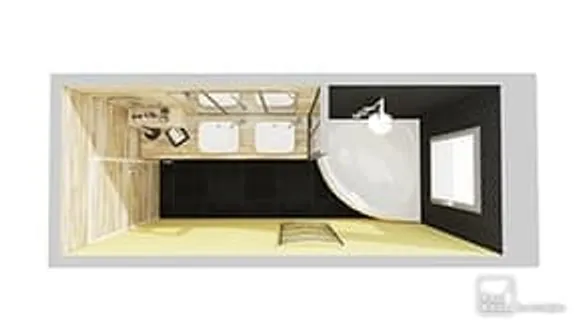
- 5m²
- 1
- 2
- 0
- 0
- 0
Bathroom plans 6m²
![Marie [object Object]](https://img-preprod.kozikaza.com/m/pr:user-avatar-sm/plain/kzkz-assets-bucket/assets/images/inspiration/plan/marie.png)
Mariearchitect at Kozikaza
6m² / 1 bathtub / 2 washbasins
Graphic and wood bathroom in lengthwaysThe layout of this 6m2 long wooden bathroom offers two spaces. The first takes advantage of a beautiful light with a window to create a cocooning space with mirrors, stool and dressing table. In the second space, you will find a double sink unit and a generous bath (XL). All with lots of storage space and a sliding door to save space.
+-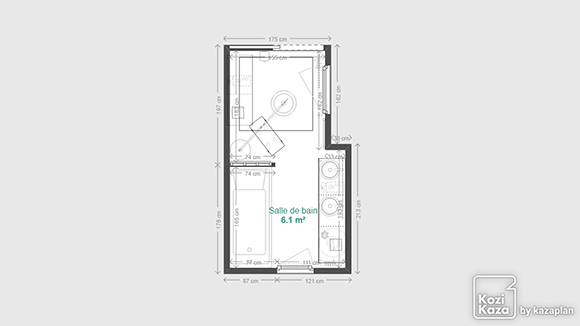
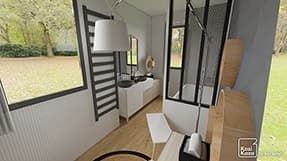
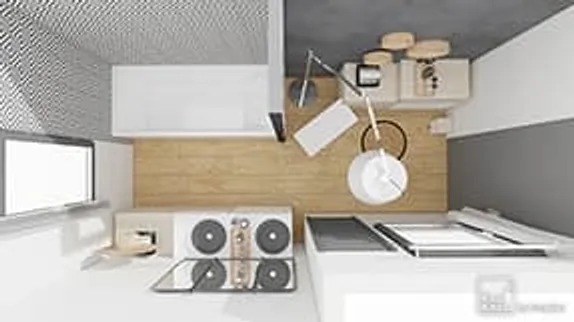
- 6m²
- 1
- 2
- 0
- 0
- 0
![Jérémy [object Object]](https://img-preprod.kozikaza.com/m/pr:user-avatar-sm/plain/kzkz-assets-bucket/assets/images/inspiration/plan/jeremy.png)
Jérémyarchitect at Kozikaza
6m² / 1 bathtub / 1 washbasin / 1 bathroom
Modern bathroom in green tonesIf you love clean lines, you will like this rectangular and modern 6m2 bathroom example and its sleek concrete plans. This large space accommodates a large design bath, a washbasin and a suspended partitioned toilets. You will have enough to store and have your decor on the raw wooden shelves: a very trendy bathroom. Here a space-saving tip: install a sliding door.
+-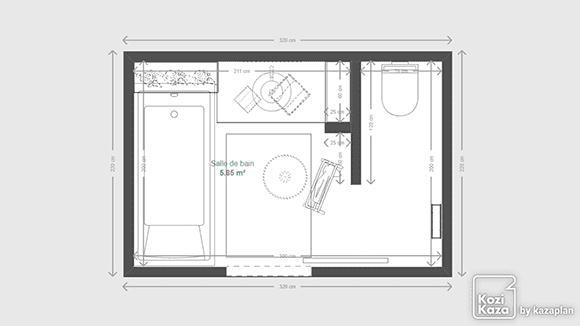
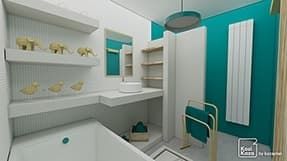
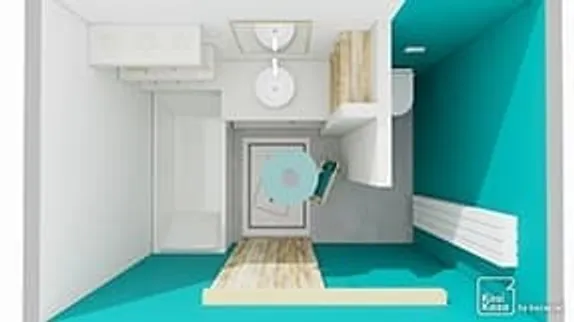
- 6m²
- 1
- 1
- 0
- 1
- 0
Bathroom plans 7m²
![Marie [object Object]](https://img-preprod.kozikaza.com/m/pr:user-avatar-sm/plain/kzkz-assets-bucket/assets/images/inspiration/plan/marie.png)
Mariearchitect at Kozikaza
7m² / 1 shower / 2 washbasins / 1 washing machine
Industrial and vintage bathroomThis 7m2 industrial and vintage bathroom model with a shower has a laundry area and storage space overhung by a hot water tank, in horizontal installation. In addition, there is a large workshop type shower and a double sink unit. All of this makes it a family bathroom with lots of charm thanks to its cement tile floor.
+-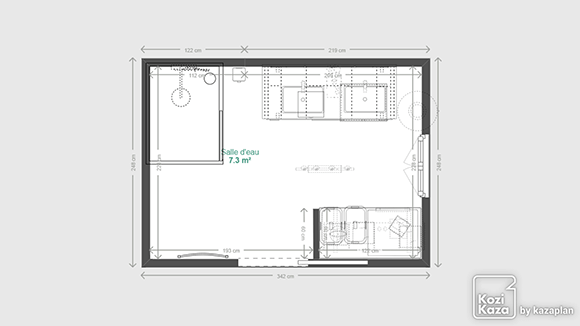
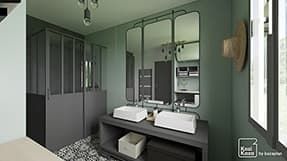
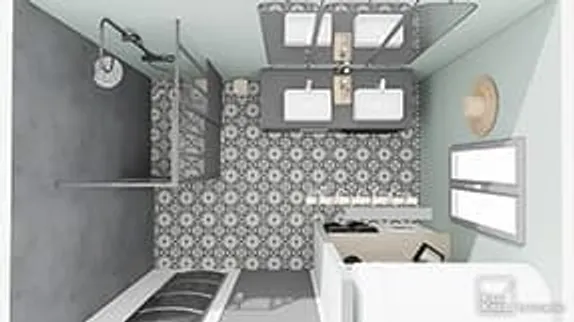
- 7m²
- 0
- 2
- 1
- 0
- 1
![Jérémy [object Object]](https://img-preprod.kozikaza.com/m/pr:user-avatar-sm/plain/kzkz-assets-bucket/assets/images/inspiration/plan/jeremy.png)
Jérémyarchitect at Kozikaza
7m² / 1 bathtub / 1 washbasin
Retro 1950s-style bathroomGet yourself in the 1950s with this 7m2 bathroom with a unique style. There is a large freestanding bath, an original vanity unit, a very large mirror and an armchair so that you can sit quietly or store your belongings there. It is a bathroom with a totally masculine look.
+-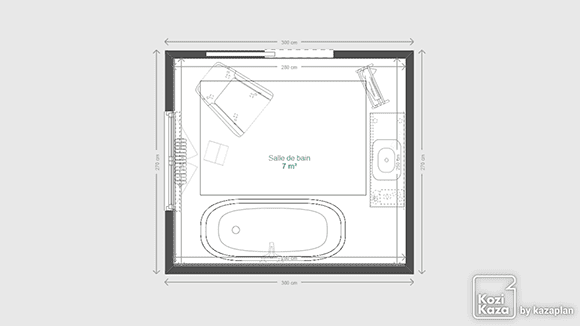
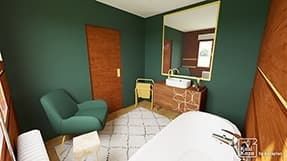
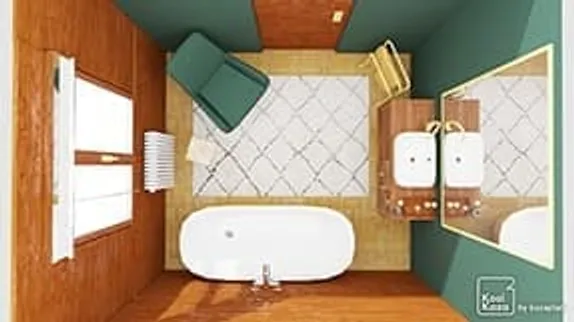
- 7m²
- 1
- 1
- 0
- 0
- 0
Bathroom plans 8m²
![Marie [object Object]](https://img-preprod.kozikaza.com/m/pr:user-avatar-sm/plain/kzkz-assets-bucket/assets/images/inspiration/plan/marie.png)
Mariearchitect at Kozikaza
8m² / 1 bathtub / 1 washbasin / 2 washing machine
Modern black and gray bathroomHere, we offer you a 8m2 rectangle bathroom plan. You will find a large corner bath, lots of storage space and a real laundry area. This bathroom is perfect for a family with young children. With its black and gray tones and cement tile floor, it is right trends of the moment!
+-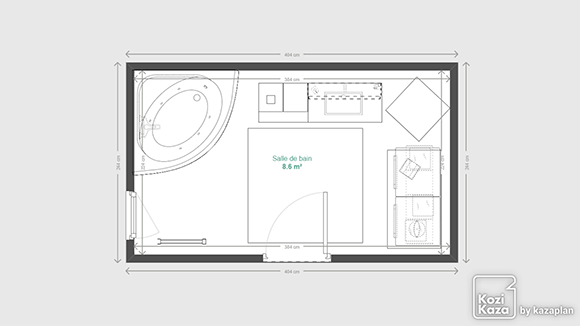
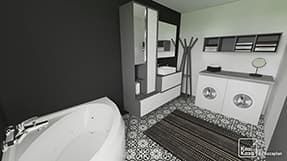
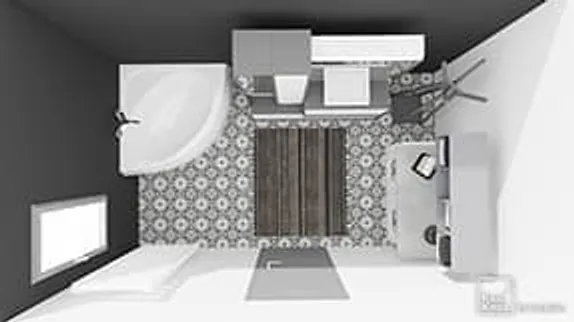
- 8m²
- 1
- 1
- 0
- 0
- 2
![Jérémy [object Object]](https://img-preprod.kozikaza.com/m/pr:user-avatar-sm/plain/kzkz-assets-bucket/assets/images/inspiration/plan/jeremy.png)
Jérémyarchitect at Kozikaza
8m² / 1 bathtub / 1 shower / 1 washbasin
Bathroom with Italian shower, bath and dressing roomHere is a large 8m2 bathroom with bath and walk-in shower. And that's not all, the other part of the room is fitted out in a real dressing room, in stained oak. The decoration plays soberly on the industrialist's card with its visible pipes and its suspension. This original bathroom will fit perfectly into a master suite.
+-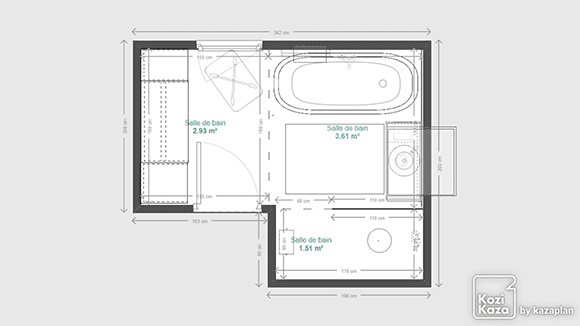
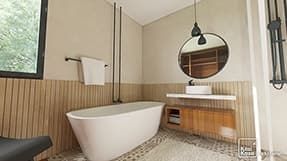
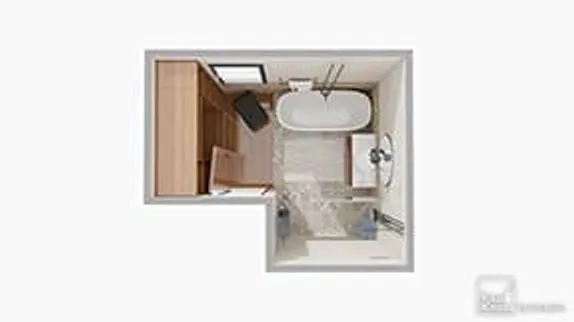
- 8m²
- 1
- 1
- 1
- 0
- 0

FreeFree software with
unlimited
plansSimpleAn intuitive tool for
realistic bathroom
design.Online3D plans are available
from all
any computer
bathroom plan



